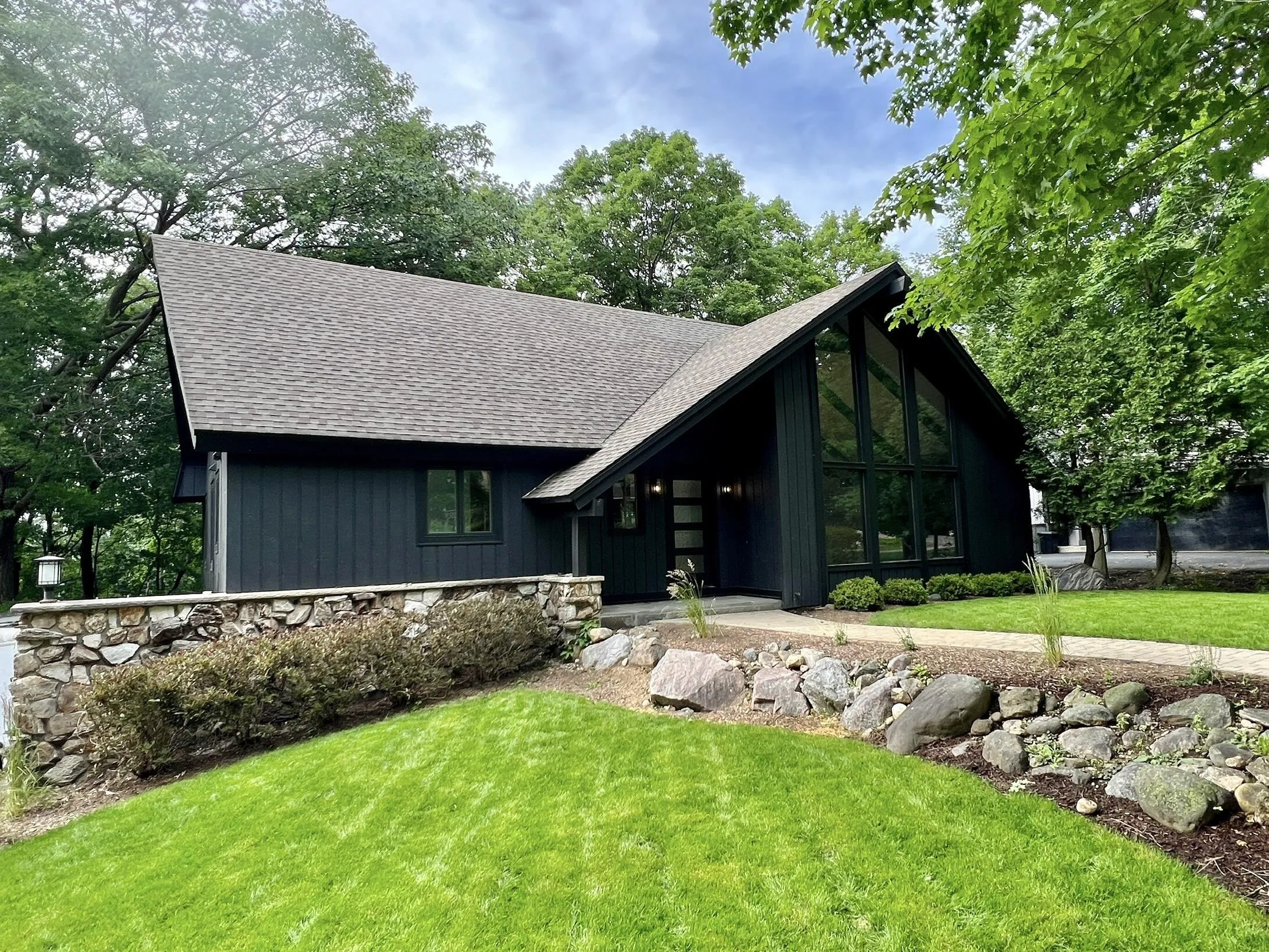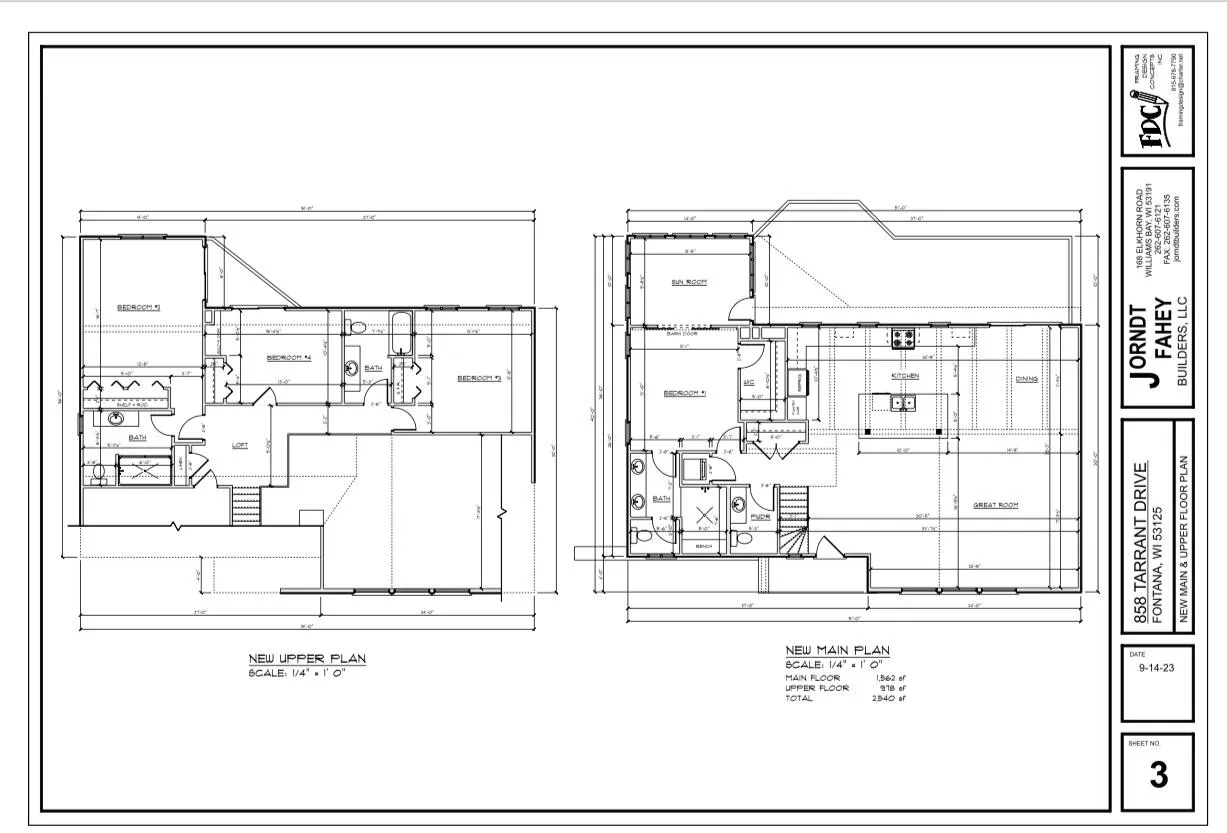Nestled within Country Club Estates, this newly renovated modern residence commands an elevated position above Big Foot CC. Revel in seasonal golf and lake views. Luxuriate in upscale elegance & design featuring Dacor SS appliances, Carrera marble & Waterworks tile, Kohler fixtures & quartz counters, designer lighting, tankless hot water, dual zone HVAC, Marvin windows & hidden doors-a true showplace! 5 beds(2 primary suites) & 4.5 baths allows ample space for guests & storage, plus dual laundry rooms. Enjoy cozy nights by the 72” Mezzo fireplace w/custom surround or entertain amidst the tranquil ambiance of your bluestone patio around the warmth of the fire pit. Still time to enjoy the privileges of private lake access, golf, tennis and playground, ensuring an unforgettable summe





