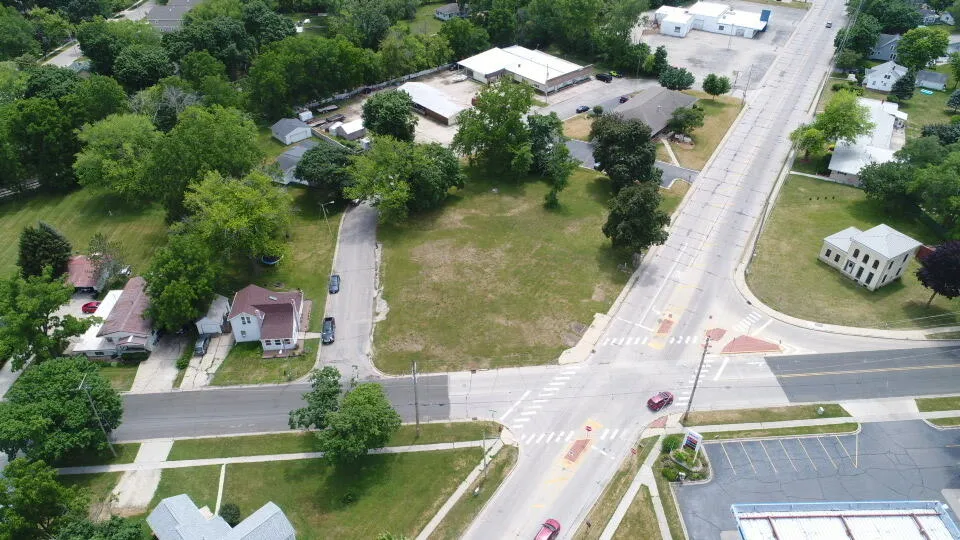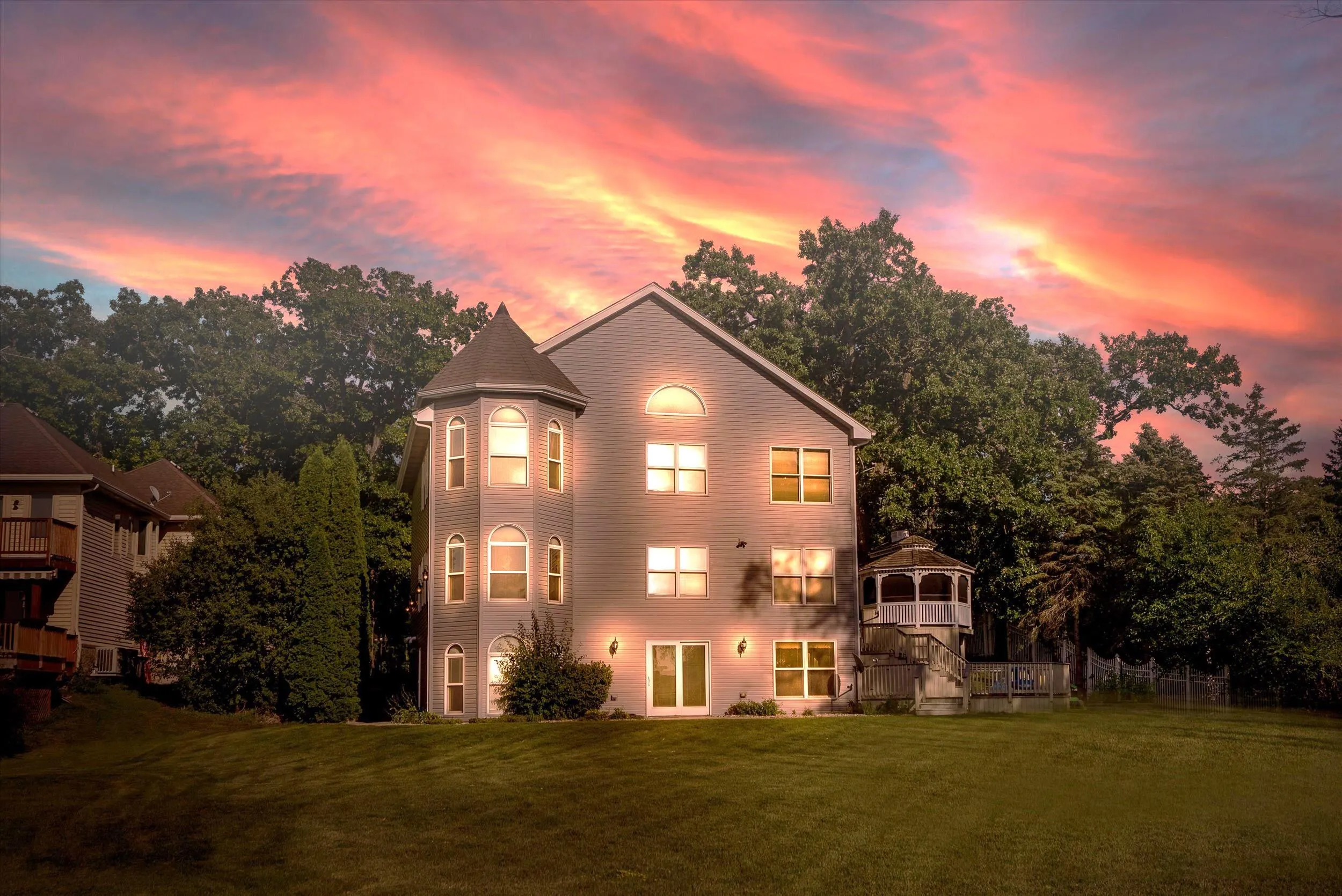Sort Option
- Listing ID
Grid
List
Commercial Sale For Sale
, Kenosha, Kenosha County, Wisconsin 53140, USA
Michael J Pitts
Pitts Brothers & Associates, LLC
Madrigrano Marina Shores & Ballroom (former Eagles Club) - One of the premier properties in all of the City of Kenosha. The site has views of Lake Michigan and the large boat harbor. The property consists of two (2) separate tax parcels and two (2) buildings. Tremendous opportunity and prime location for redevelopment. The site has approximately 1.55 acres.
$2,300,000
Commercial Sale For Sale
, Milwaukee, Milwaukee County, Wisconsin 53210, USA
Patrick McGlinn
Anderson Commercial Group, LLC
Meticulously maintained church campus! 17,000 SF with 3 completed levels occupied by a Church Congregation & Family Ministries Organization. Sanctuary has capacity of 750 persons, 10 private offices, various meeting & gathering rooms, public restrooms on all levels, full kitchen, fellowship hall & 1 car garage.
$899,000
Land For Sale
6900 Florist Ave, Milwaukee, WI 53218
Patrick McGlinn
Anderson Commercial Group, LLC
This 8.1 acre site is preliminarily approved for a 180-unit multi-family housing development. The City of Milwaukee, Department of City Development has a General Planned Development (GPD) established for this parcel. The GPD establishes general zoning parameters that were intended to be used as a guide for the future development of the site.
$1,350,000
Commercial Sale For Sale
, West Allis, Milwaukee County, Wisconsin 53214, USA
Diane M Drummy
Prestige Realty WI LLC
Approximately 3,712 square feet including finished basement. Formerly used as a pottery shop. Ideal for retail, office, light distribution. All new LED lighting, new roof, new stone facade, new glass block windows on side and rear of building. New gutters. New interior and exterior paint, overhead door in rear. Large parking lot has been freshly paved with side driveway.
$536,250
Commercial Sale For Sale
, Milwaukee, Milwaukee County, Wisconsin 53210, USA
Diane M Drummy
Prestige Realty WI LLC
Massive 36,000 square foot heavy industrial building. Formerly used as a steel manufacturing products company. Building has heavy power. Ideal for manufacturing, warehouse, distribution. Improvements include 110 new high bay LED light fixtures in warehouse area. New office lighting. 15 new area furnaces. 2 new standard furnaces, 2 new AC units for office areas.
$675,000
Land For Sale
, Whitewater, Walworth County, Wisconsin 53190, USA
Jonathan Marshall
Tincher Realty
Can't you just see your business sitting here? This highly visible fully improved, high traffic corner lot is calling your name! 1.17 acres located at the ''5 points'' intersection of Walworth and Janesville St. Close to Hwy 12/59/89. Near Downtown Whitewater, UW-W, and Whitewater Schools.
$65,000
Land For Sale
, Caledonia, Racine County, Wisconsin 53406, USA
Kimberly Hood
RE/MAX Newport
Experience living in Auburn Hills, a beautiful subdivision located just minutes from I-94 and adjacent to Johnson Park with close proximity to recreation, and shopping. This subdivision features a conservancy of walkways, ponds and a wetland waterway. This lot has an 8' rear basement exposure.
$99,900
Commercial Sale For Sale
, La Crosse, La Crosse County, Wisconsin 54603, USA
Cindy Gerke-Edwards
Cindy Gerke & Associates
Choice commercial building for sale with a choice central location. BUSINESS IS NOT FOR SALE! Building features wide open concepts and will adapt itself to a variety of uses. High ceilings, great 2nd story loft area (1,600 sq. ft.). It has a great office area, workshop area or could be converted to small living area. Convenient freight door for receiving or pickup of daily products.
$1,200,000
Commercial Lease For Rent
, La Crosse, La Crosse County, Wisconsin 54601, USA
Cindy Gerke-Edwards
Cindy Gerke & Associates
Showcase your business in this turn key corner suite! Features include reception area, private offices. Included in your rent is heat, air, electricity, taxes, parking and common area maintenance.
Land For Sale
, Sturtevant, Racine County, Wisconsin 53177, USA
Kelsey Krimmer
The Curated Key Collective
Almost half an acre (0.48) of commercial land available on HIGHLY visible Hwy 11. Close to I-94 access. Lot has utilities & is ready for development.
$130,000
Residential For Sale
, Twin Lakes, Kenosha County, Wisconsin 53181, USA
Patricia Johnson
Lake To Lake Realty Group LLC
Incredible Opportunity to live on beautiful Lake Elizabeth in Twin Lakes, WI! Panoramic views both indoors and out. This home could be ideal for a family with children or parents/grandparents needing their own living space either on the main level or in the walkout basement.
$1,150,000
6Bedroom(s)
4Bathroom(s)
PavedParking(s)
0.82Acre
Land For Sale
, Oconomowoc, Wisconsin 53066, USA
Steven Bielik
Lakefront Realty, LLC
Excellent high visibility 1.5 acre commercial parcel for sale. 200 feet of Valley Road frontage. Close proximity to I94, Pabst Farms, and Silver Lake. Property is being sold ''AS IS'' and seller offers no warranties expressed or implied. Seller has not completed any site work or due diligence for development of the parcel.
$910,000













